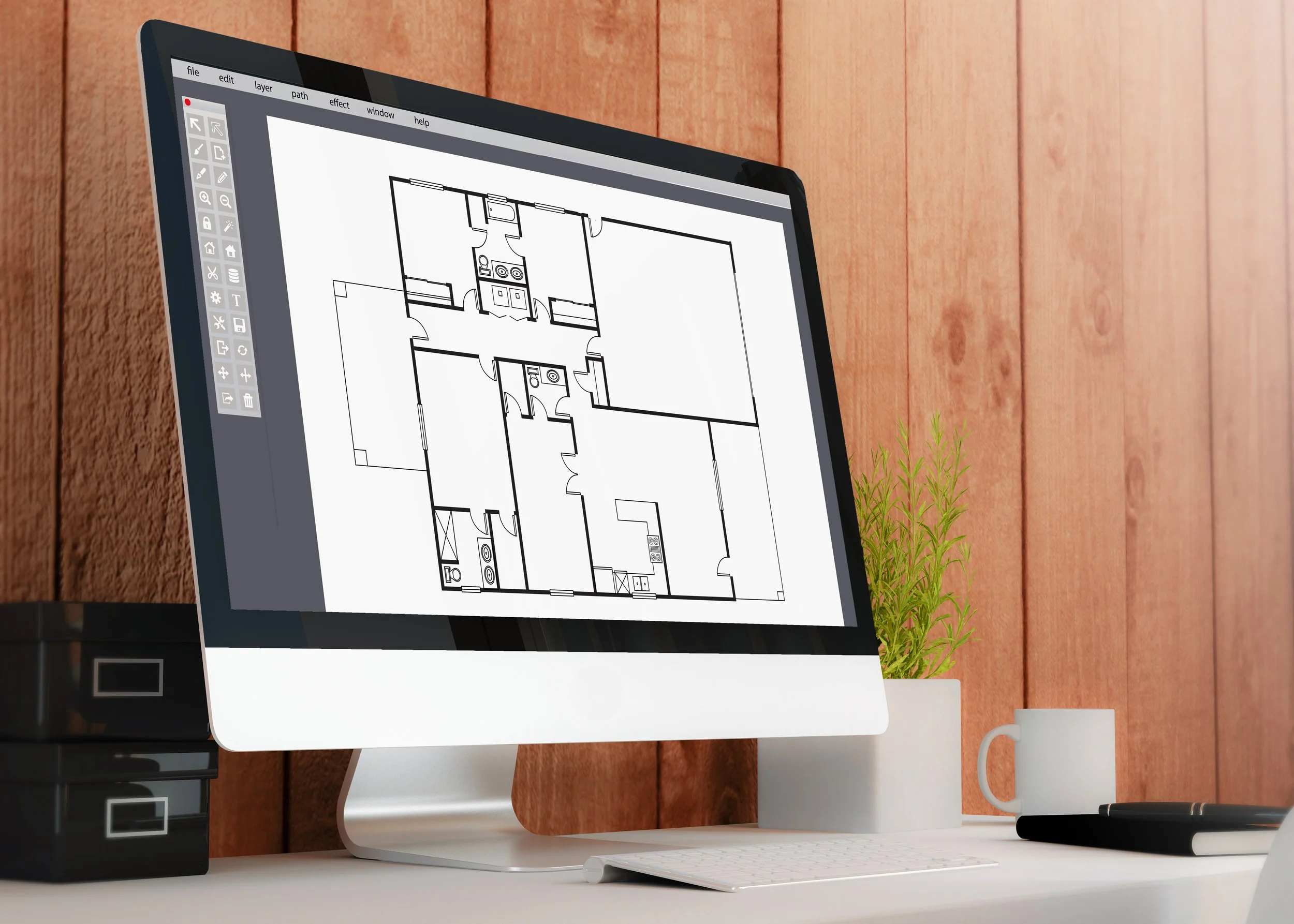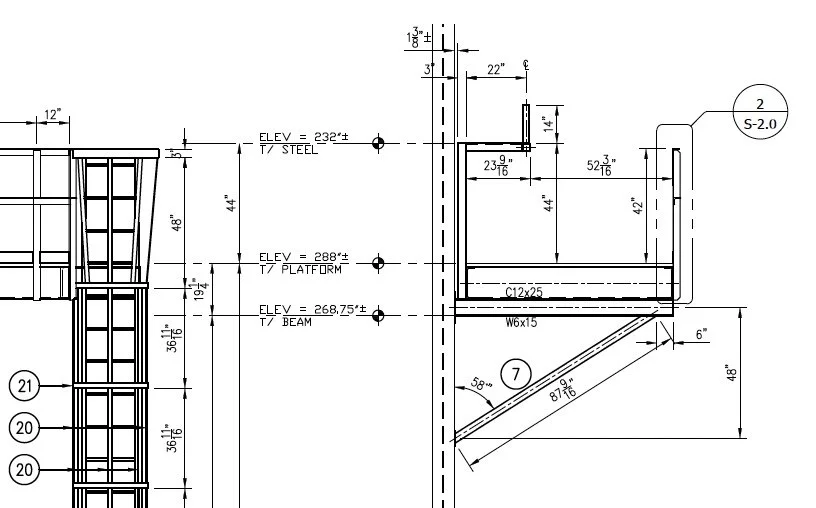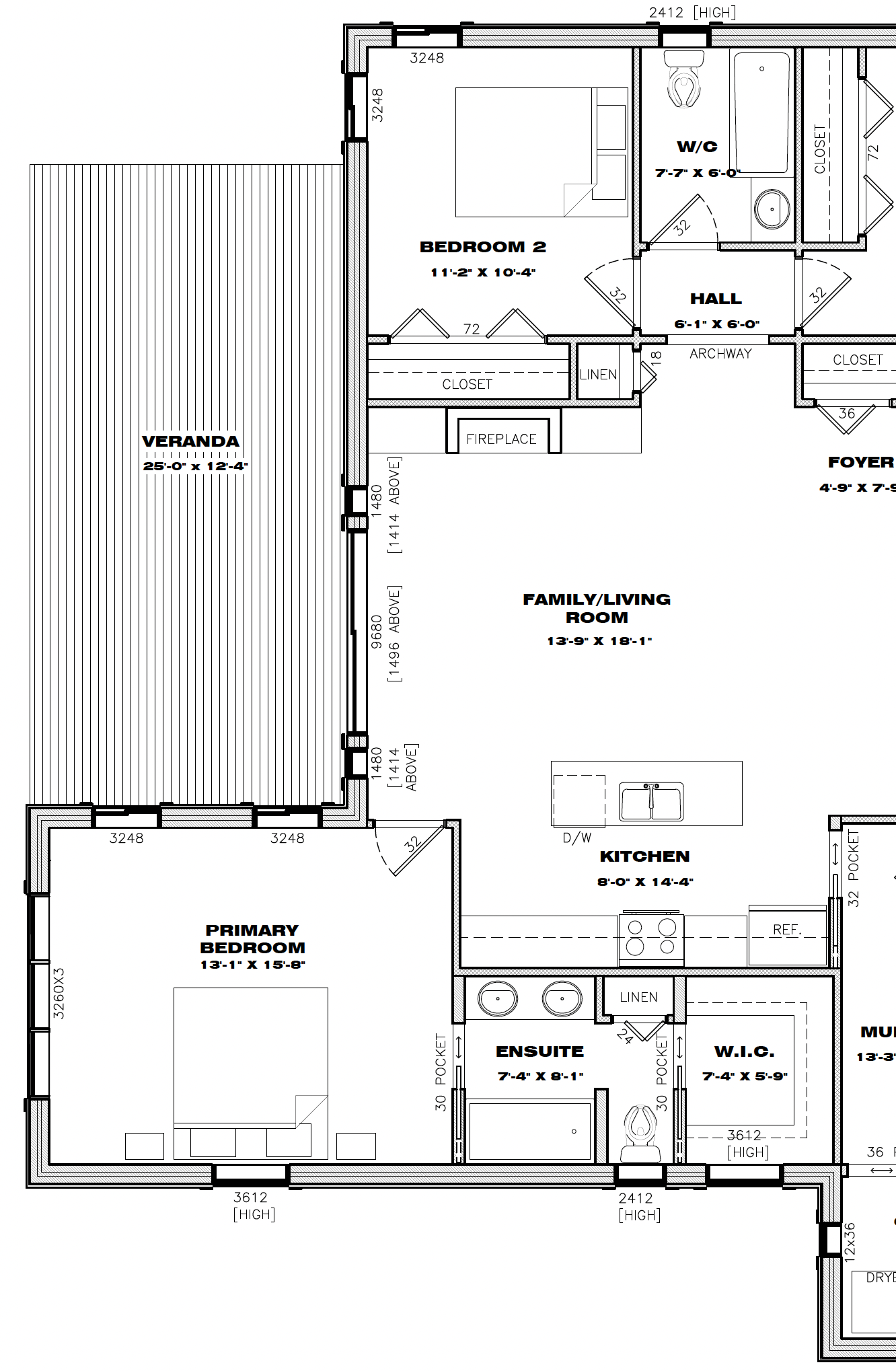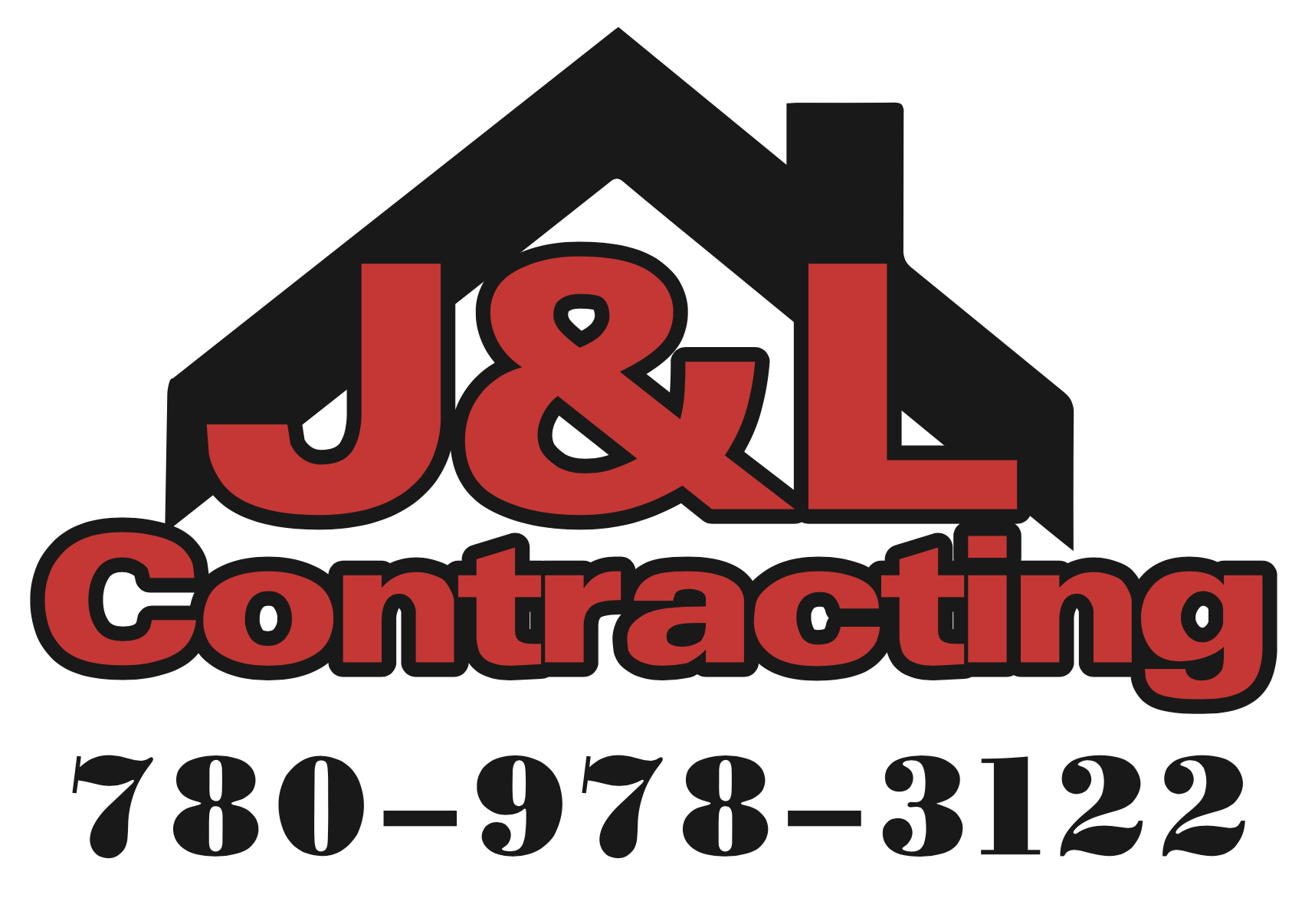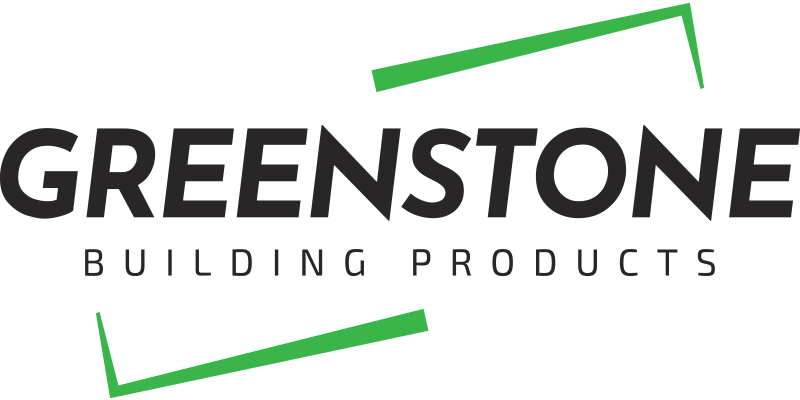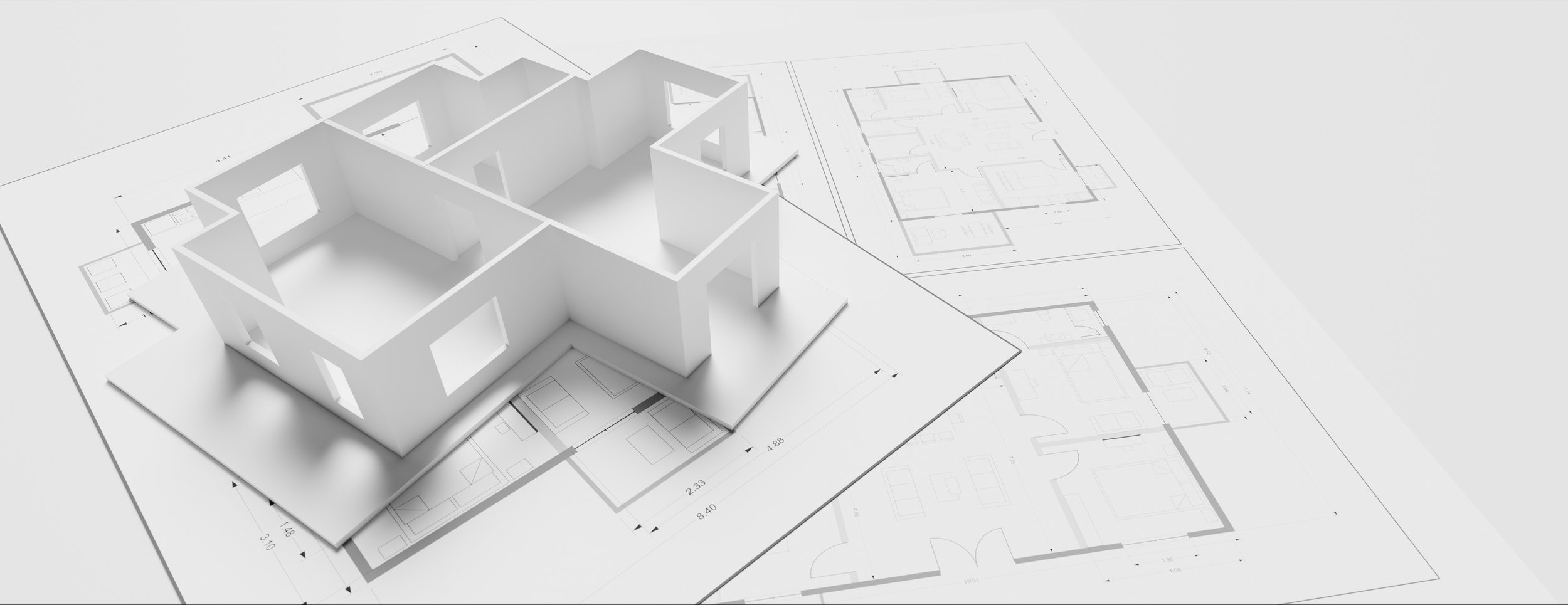
lET US HELP YOU WITH YOUR PROJECT.
We provide quality drawings for the following:
Architectural
Structural
Steel detailing & fabrication
Foundations
Drawing sets for Development Permits
Drawing sets for Building Permits
Residential design for 55+ living
Kitchen design
lighting design
Modular construction
Mechanical, electrical & plumbing
Space planning
As-built drawings
Residential & commercial
paper to CAD conversions
Drafting & design
PRoFESSIONAL SERVICES
Additional professional services upon request:
Engineered drawings with P.Eng stamp
Tall wall engineered drawings
Building Code compliance
Concrete & rebar drawings
On-site construction reviews
Floor and roof truss systems
NECB compliance
Civil & site drawings
Radon mitigation drawings
3D perspectives
EFFiCIENCY & SUSTAINABILITY
Energy efficient materials & systems can save you money:
Energy advisement & consolation
Modern insulation systems
Structural Insulated Panels (SIP, ICE etc) for floor, wall and roof
ICF Foundations and/or walls
NECB compliance modeling
Hydronic & radient heating
LED lighting
Point of use hot water
ENERGY STAR certified appliances & windows
Heat Recovery Ventilator [HRV]
Based in western Canada, we provide a drafting service with over 25 years experience using Computer Aided Drafting [CAD] software to generate accurate drawings for engineers, architects, fabircation shops, home and business owners. We specialize right from the design phase of your project and then can quickly generate a full set of drawings for you.
55+ active adults make up a currently unnoticed growing segment where affordable, low maintenance bungalow style homes are urgently needed. This is what we specialize in! If you provide us with a basic idea you have or a simple sketch, we can then transform it into a complete set of detailed construction drawings for you. We truly believe if it is drawn right, it will be built right.
Contact us today for a free quote!

